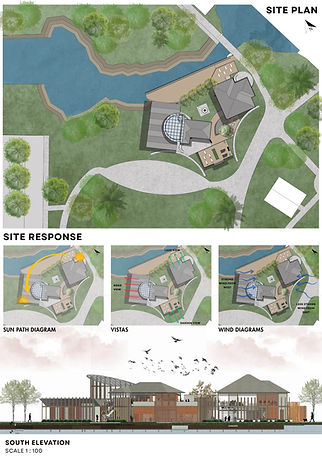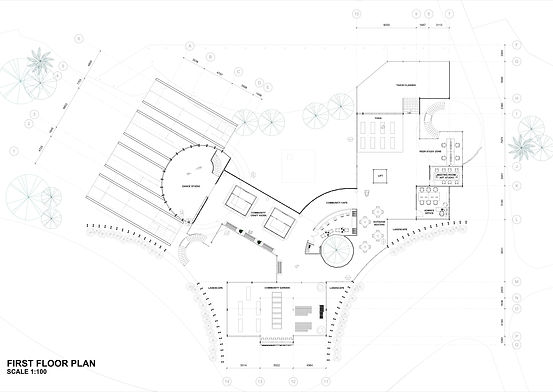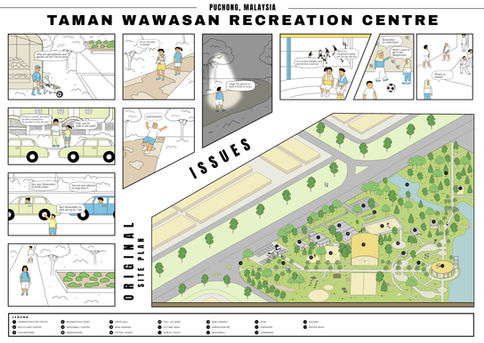SANGETHA KRISHNA


ARCHITECTURE DESIGN IV
Semester IV is centered around the theme of "engaging environment and community," where we explored the poetics of architecture and spatial typologies through both individual and group projects. We began with smaller exercises that introduced us to organizing spaces using typologies such as linear, spiral, centric, and spine layouts, focusing on dwelling spaces that highlight spatial experience and tectonic articulation. These initial explorations set the foundation for the major project designing a small-scale community building like a gallery or library where we had to respond to real site conditions, community needs, and environmental sustainability. Emphasis was placed on understanding the spirit of place, integrating cultural and contextual narratives, and developing functional yet expressive architecture that harmonizes with its landscape. The semester challenged us to think critically, design sensitively, and engage deeply with both the built and natural environment.
Project P1A : Site Analysis & Design Response
Design for Community
This first assignment introduced us to the importance of contextual understanding and community engagement in the design process. Working in tutorial groups, we conducted site visits to document tangible aspects like site boundaries, circulation, vegetation, topography, climate, and built surroundings, as well as intangible aspects such as community behaviour, spatial patterns, and social interactions. We also engaged with real users to understand their needs and challenges. Using this data, we formulated a design response statement and diagrams that reflected our collective interpretation of the site and guided our upcoming design strategies. This phase helped us build a strong foundation in site sensitivity, collaborative analysis, and early conceptual thinking.

Following this, we proposed changes to the site layout and redesigned the floor plan of the existing park, ensuring it aligned with the needs and values uncovered in our research. The result was a refined site plan of Taman Wawasan Park, Puchong, reimagined to better serve the community through improved spatial connections, inclusivity, and environmental integration.
Small group project
Project P1B : Small Community Structure
For this assignment, our larger tutorial group was divided into smaller groups of six. Each group was tasked with designing a small-scale architectural intervention that reflected the earlier design response. The focus was on materiality, construction, and experiential quality, using tectonics to shape spaces for specific community activities. Our structures needed to support engagement—whether through gathering, learning, or resting—while showcasing an understanding of form, detail, and spatial articulation. This phase served as a testing ground for applying passive strategies and tectonic expression, helping us grasp how simple structures can communicate ideas and elevate user experience.
.jpg)

For Assignment 2, our small group chose to focus specifically on children with disabilities, aligning with our tutorial group's overarching theme of being inclusive, heard, and community-bonded. We aimed to create a space that encouraged interaction, freedom of movement, and sensory engagement, especially for those who are often overlooked in public design. Inspired by organic geometries and playful forms, our group designed a dome-shaped play structure composed of modular hexagonal units, forming a safe, inviting, and tactile environment. The dome not only served as a space for play and exploration but also symbolized unity and inclusivity. This experience deepened our understanding of designing with empathy, and how architecture can nurture joy, connection, and a sense of belonging for all members of a community—regardless of ability.
FINAL PRESENTATION
P1C : MyReka-reasi Cluster – Community Hub (Individual Project)
The final and most comprehensive project required us to design a creative and recreational hub individually, located within the same site. Building on our site analysis, group research, and design strategies from earlier phases, we explored clustered spatial typologies and the poetics of environmental response. Our designs needed to address the site’s natural features, community narratives, and cultural relevance, while also integrating passive design strategies and thoughtful programming. From conceptual modelling to detailed architectural drawings and presentation boards, we refined our ideas into a resolved architectural proposal. This project challenged us to design spaces that are not only functional but emotionally resonant, contextually sensitive, and environmentally grounded.







REFLECTION
This module has been an eye-opening journey into understanding the deeper connection between architecture, space, and community. Through the various projects, I’ve learned to explore and apply different spatial typologies, allowing me to create designs that are not only functional but also carry a sense of poetics and meaning. The emphasis on understanding the spirit of the site, from its topography to its cultural and historical context, has given me a new perspective on how architecture can enhance and respect its surroundings.
I’m incredibly grateful to the lecturers for their guidance, insightful feedback, and encouragement throughout this module. Their expertise has been invaluable in helping me refine my design approach and broaden my understanding of architecture's role in society. This module has truly strengthened my ability to design spaces that are thoughtful, expressive, and responsive, and I look forward to applying these lessons in future projects.
TGC 4.0 Lifelong Learning
TGC 5.0 Personal and Social Competencies



